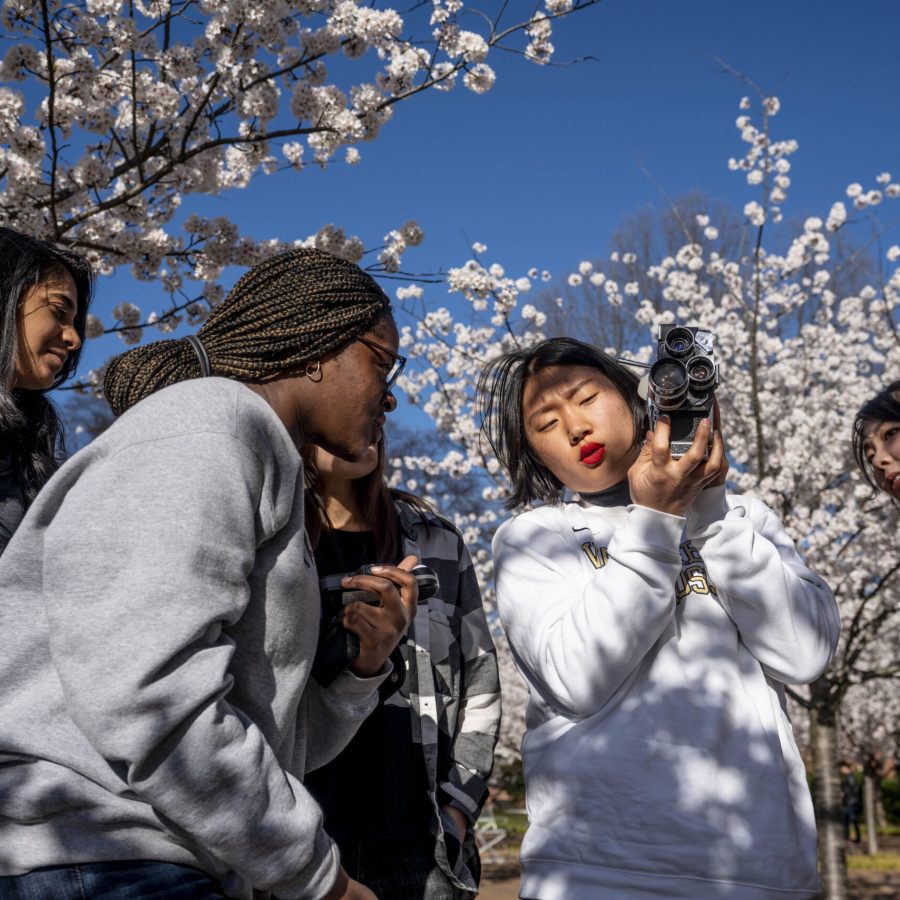Whether you teach in person, hybrid or online, AdvancED provides consulting and technological support to help you pursue pedagogical excellence at every career stage, design student-centric experiences that transform learning in any context, and innovate best practices that encourage discovery.
Together, we shape the future of education.
The Institute for the Advancement of Higher Education (AdvancED) leads cutting-edge, research-backed innovations in pedagogy and student experience. Drawing on the talent, resources, and expertise of the Office of Education Design and Development and the Office of Learning Innovation, AdvancED exists to support and propel Vanderbilt’s faculty to design and lead world-class learning experiences.
The Institute for the Advancement of Higher Education provides highly collaborative support in three key areas.
-
Digital & Lifelong Learning
Open your expertise to the world. AdvancED will help you design and implement high-impact educational experiences that reach students in every location and stage of learning.
-
Educational Technology
From deploying technology in the classroom to understanding the latest developments in AI, AdvancED provides expertise to help you design innovative, tech-enabled learning experiences.
-
Scholarly and Innovative Teaching
The classroom is core to Vanderbilt’s mission of discovery. AdvancED will help you hone your expertise to the learning styles of your students and maximize the impact of your teaching.
Quick Connects
Ready To Engage with AdvancED?
Vanderbilt faculty, connect with our dynamic community at AdvancED! If you have a compelling story or upcoming event you'd like to highlight or need design expertise for, we're here to support you. Our dedicated team is committed to amplifying your message and championing groundbreaking, research-driven innovations to elevate training and development initiatives.


